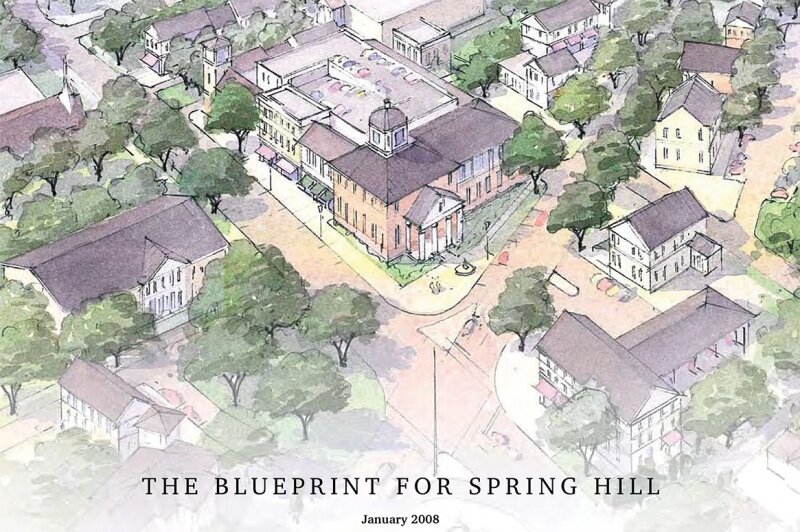
See The Blueprint
If you are considering a commercial development or property improvement and would like to fully understand how Village streetscapes and guidelines can be incorporated, please email [email protected]. Our experience and expertise can help your project move forward.
Village Blueprint Origins
In 2007, the Village of Spring Hill, Inc. was awarded a $300,000 grant by the Alabama Department of Economic and Community Affairs (ADECA), with the support and assistance of then State Senator Hap Myers, to perform comprehensive planning for three commercial areas within our boundaries. This grant enabled the Village of Spring Hill to hire nationally renowned urban planners Dover, Kohl & Partners of Coral Gables, Florida.
Later that year, the firm conducted a site visit and then held a weeklong charrette—an intense community planning workshop—the output of which was The Blueprint for Spring Hill. This document contains conceptual plans showing how each area might evolve over the next 10, 20, or even 50 years and illustrates key principles to help make our Village more attractive and economically viable in the long run.
The Blueprint was subsequently approved by the City of Mobile Planning Commission and City Council, thereby making it part of the city’s overall Comprehensive Plan. The next step involved amending the city’s zoning to actually allow the type of development considered in the plan—denser, more pedestrian friendly, traditional ‘Main Street’ style buildings. Again, the Village of Spring Hill hired Dover, Kohl to work with the city to draft an overlay zoning regulation. After much discussion and public debate before the Planning Commission and City Council, the ordinance passed unanimously.

